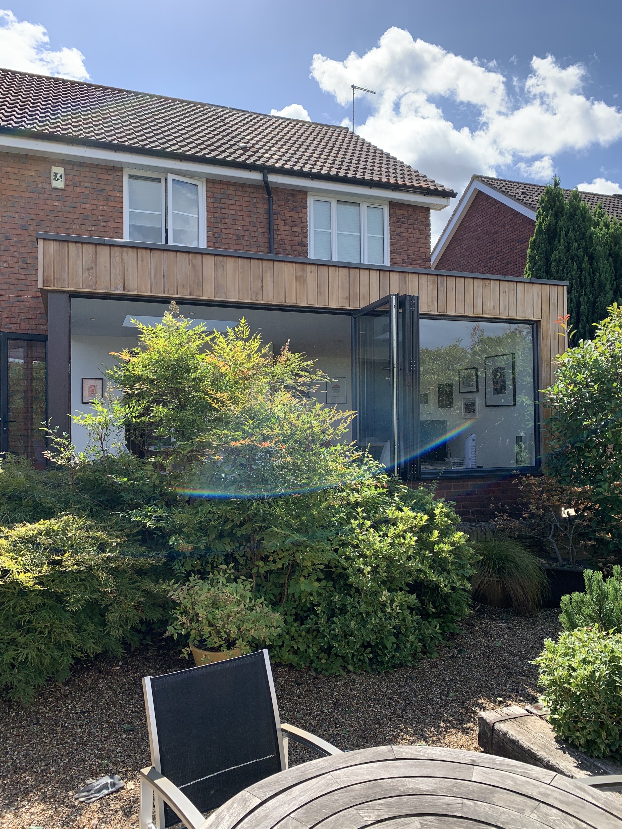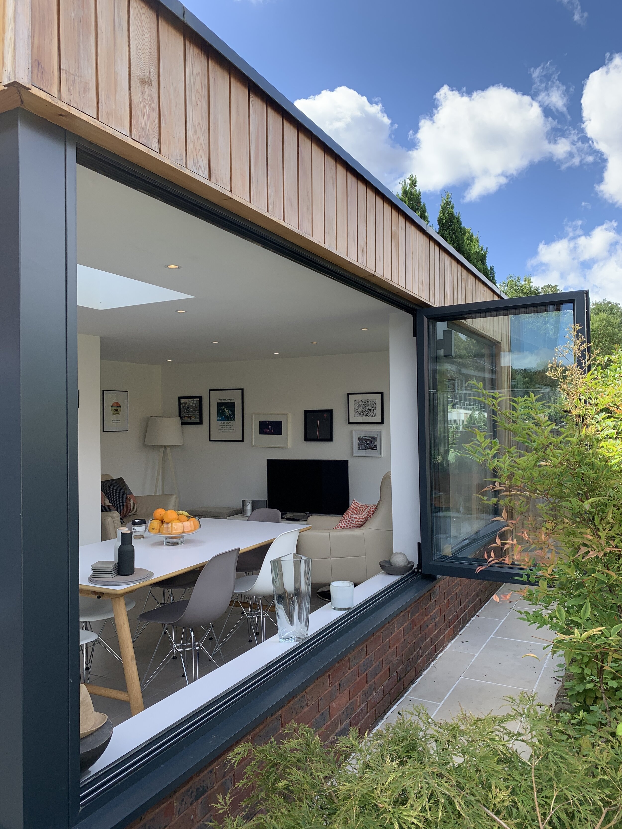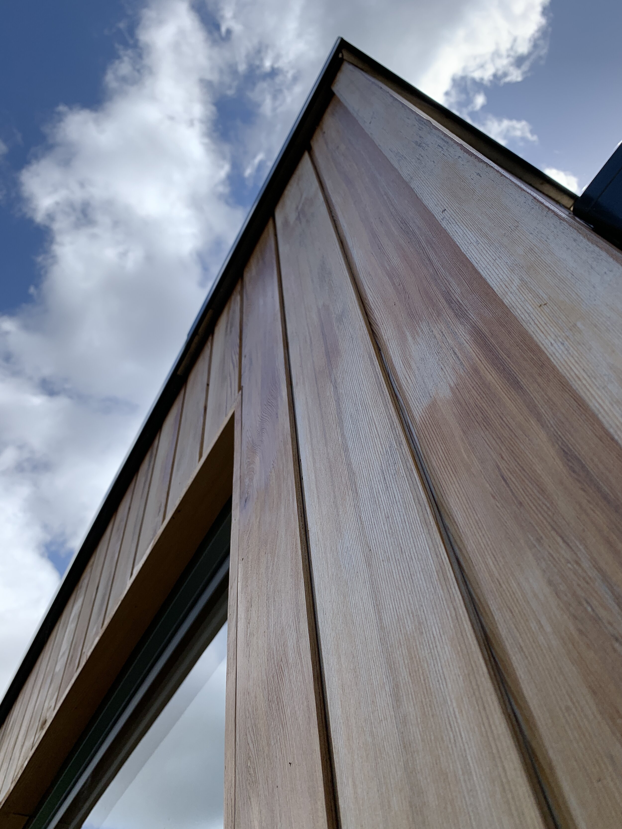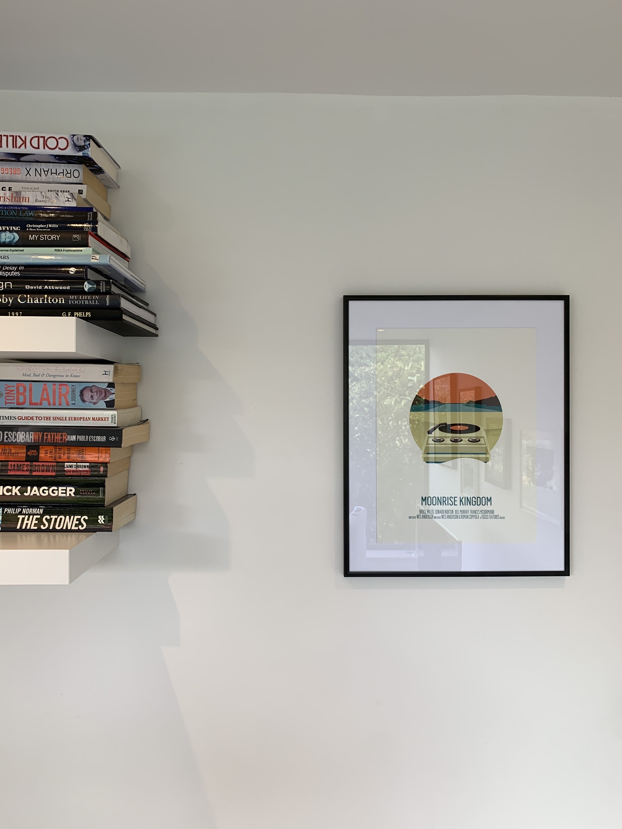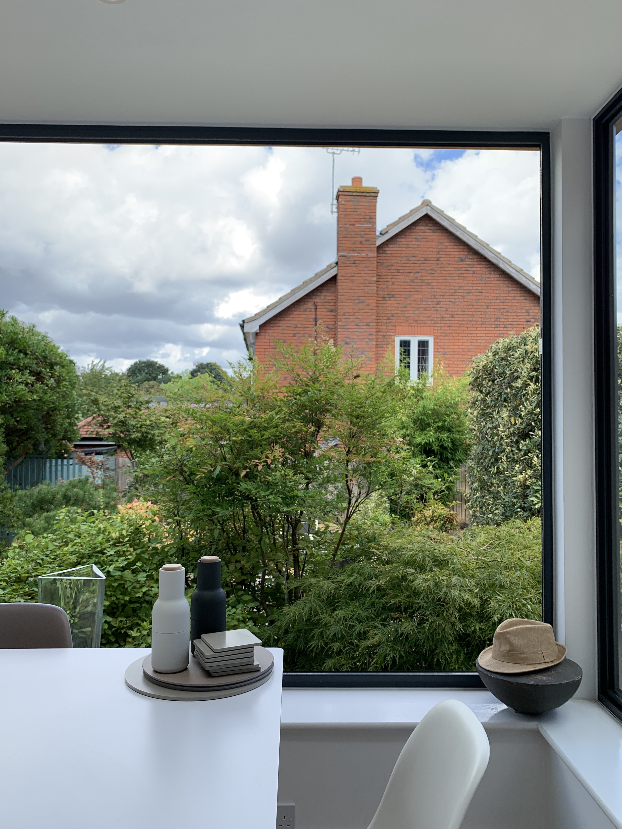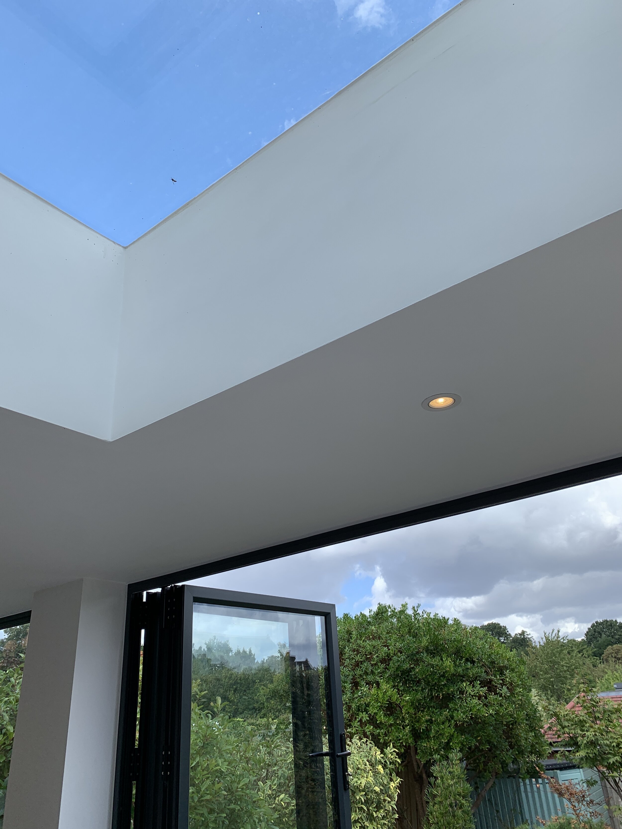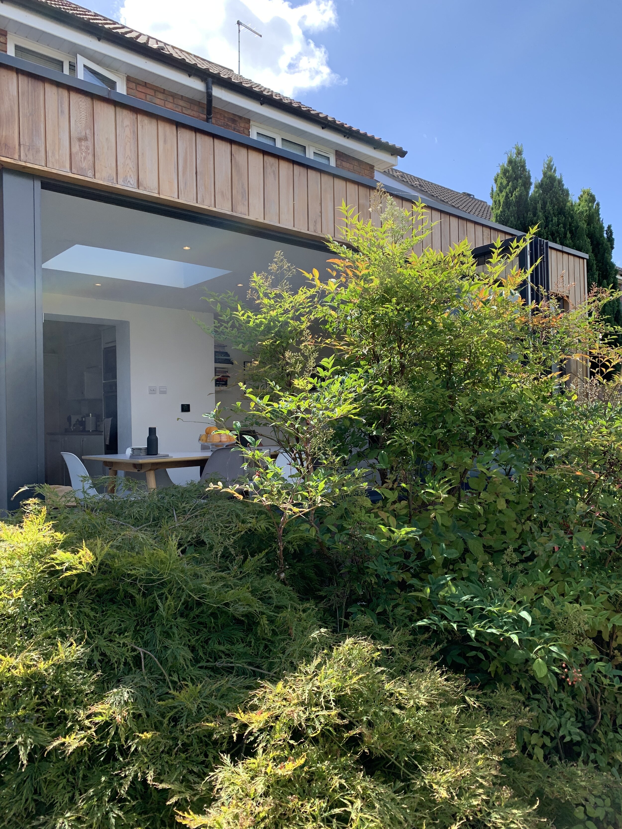Plinth House
The clients for this project in Wilmington, Kent wanted to replace an existing conservatory for a modern extension with large bi-folding windows looking out onto a beautifully landscaped Japanese inspired garden. The build was achieved through retention of the existing foundations to the conservatory and adaptation of the existing low level walls to act as a plinth to allow the newly formed timber clad box to sit on top.
Phase 2 of these works included a new side extension on top of an existing garage with enlarged family bathroom.
