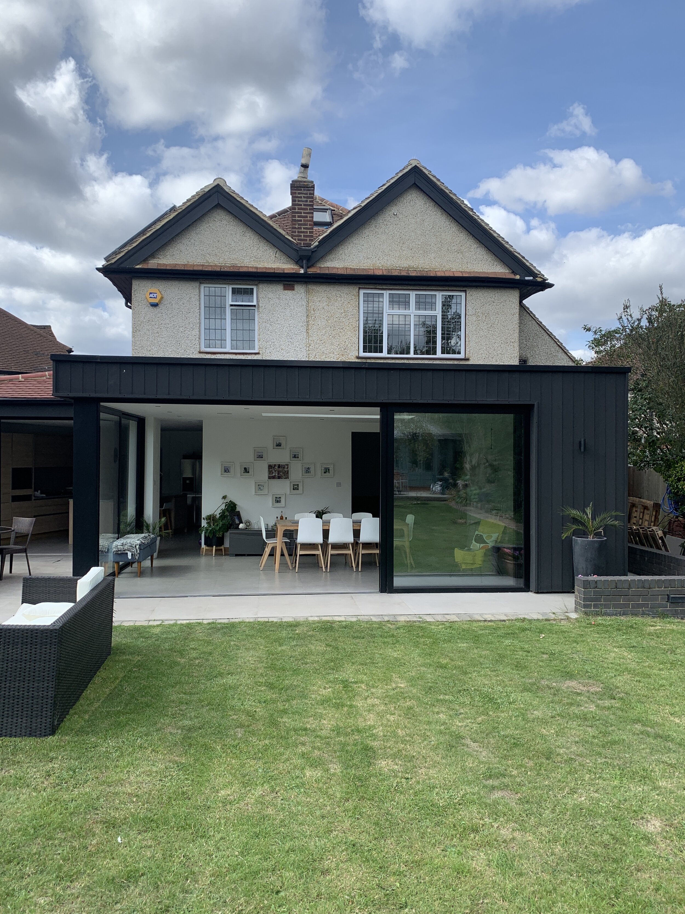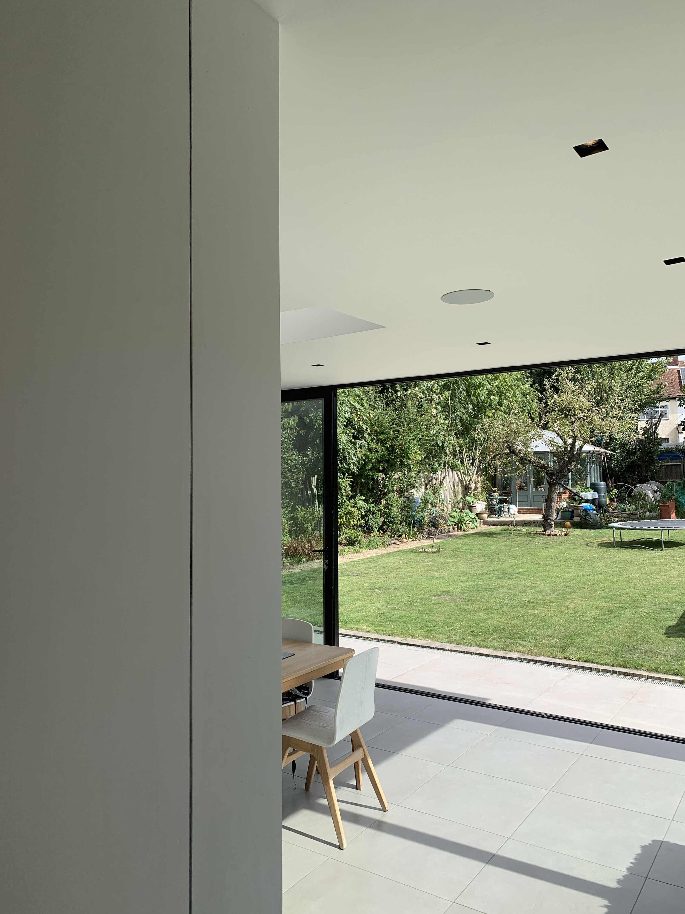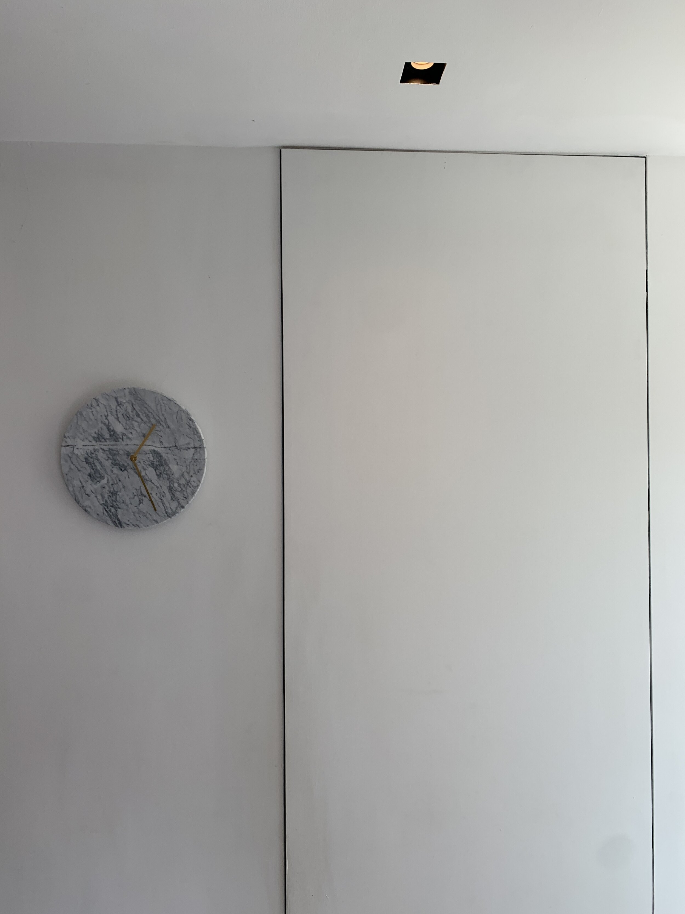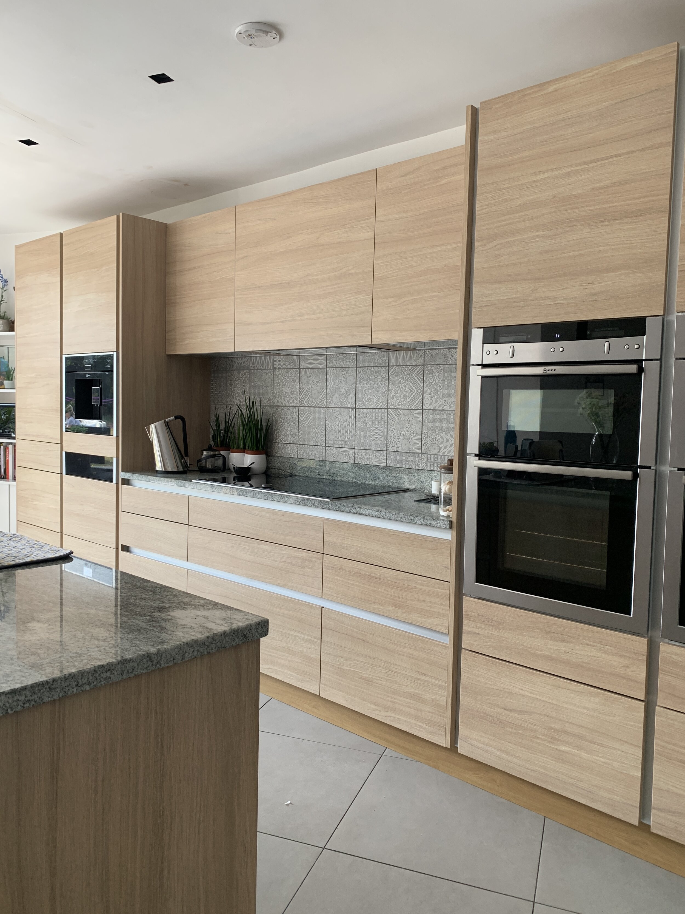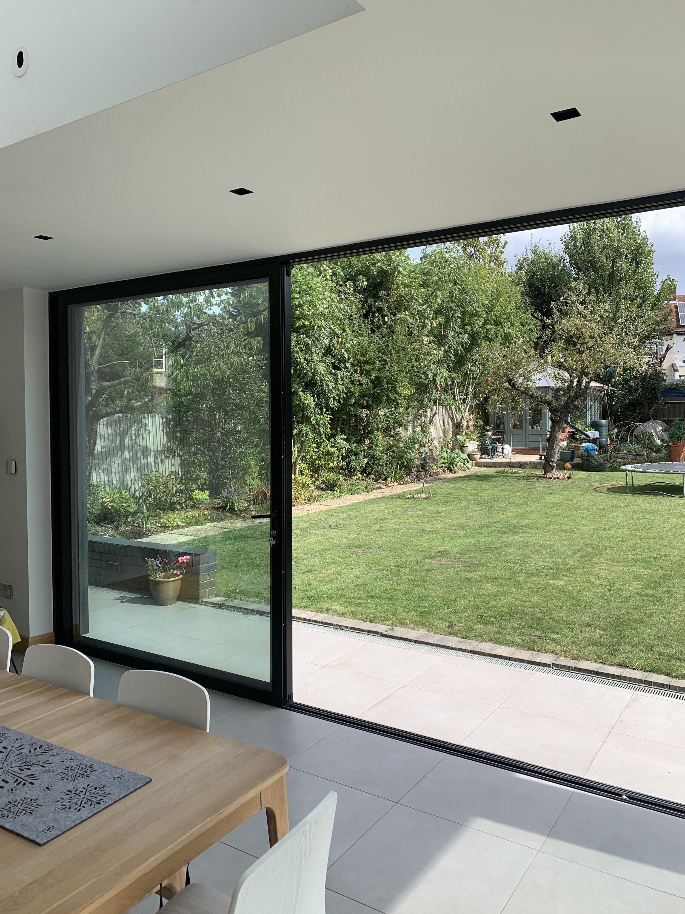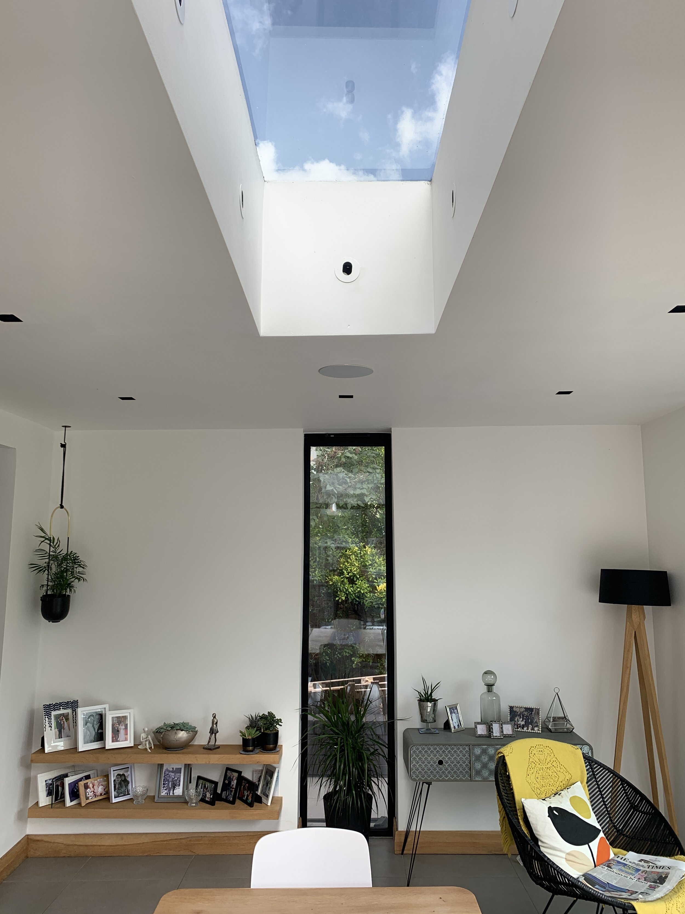The brief for this 1940’s house was to create a rear extension which could frame a large garden, fora and summer house. The floor space was increased to host a dining area, home office, new large kitchen and hidden utility room. This was achieved by introducing a single storey box with a rectangular skylight, large sliding doors, floor to ceiling windows and clad with black composite weather boards.
Horncastle
