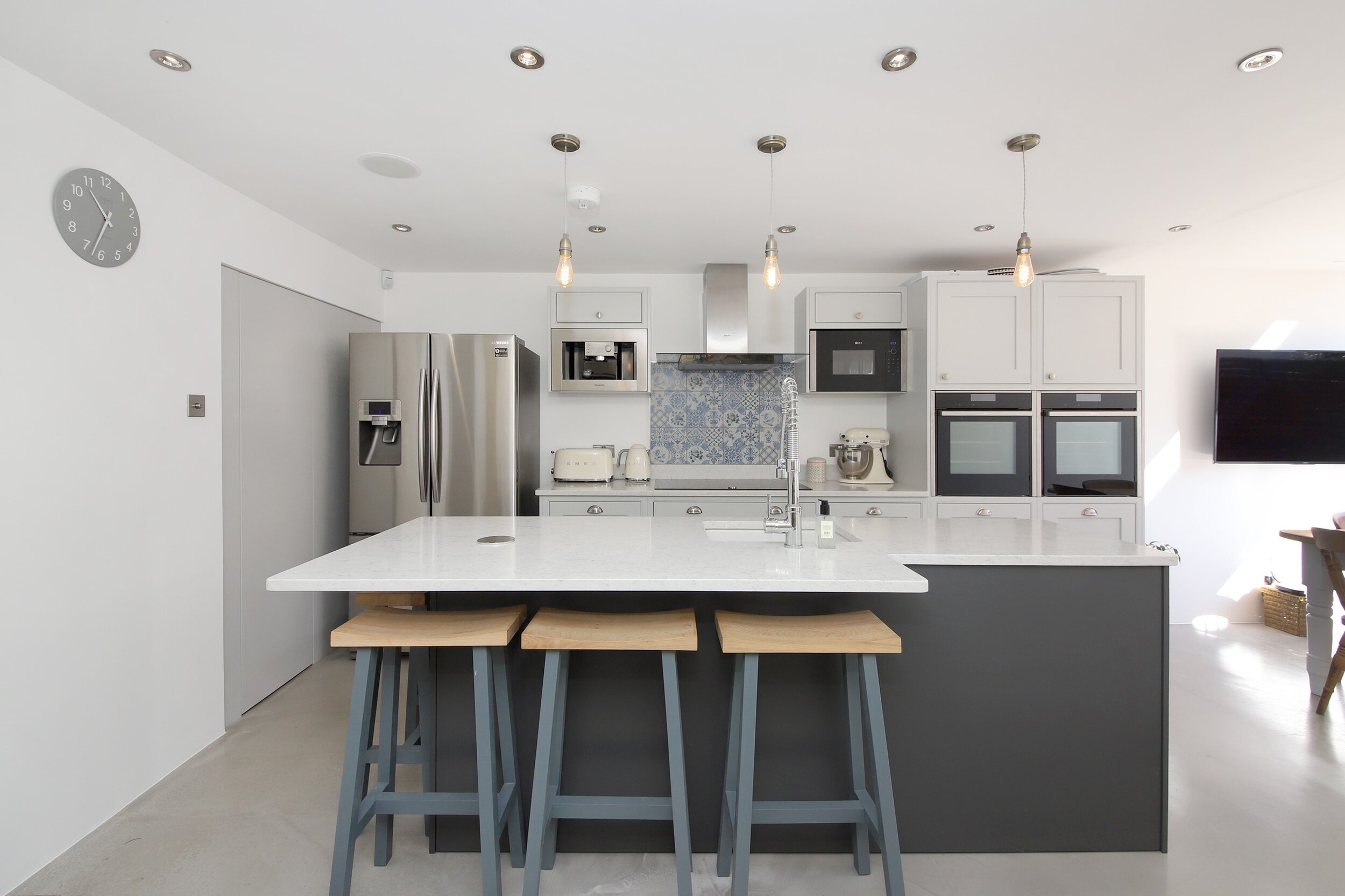This Victorian terrace home in Greenwich was extensively refurbished throughout. Additional floor space was increased to host a dining area, new large kitchen and utility room. This was achieved by removing ground floor rear of house and internal walls to create a large open plan kitchen/dining area Finished with polished concrete floors and exposed brickwork. The outlook to the garden was then enhanced by installing floor to ceiling thin framed Bi-folding doors to look out onto AstroTurf and Iroko hardwood slatted fencing and integrated bench seating.
Combedale Road







