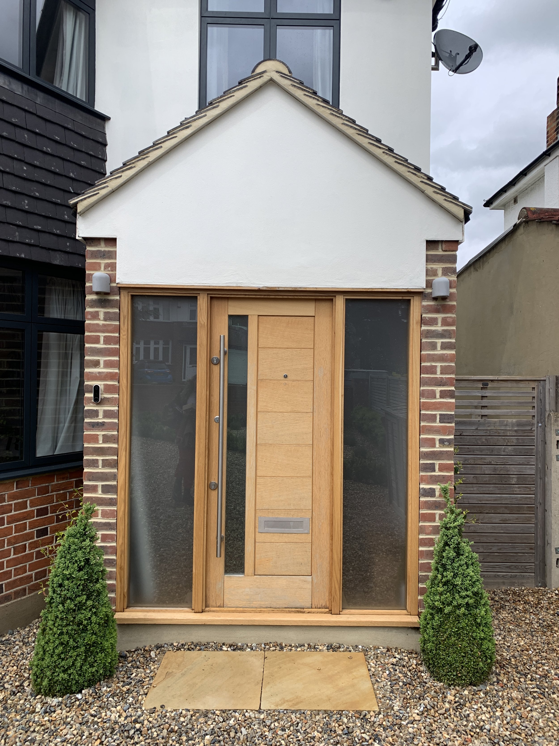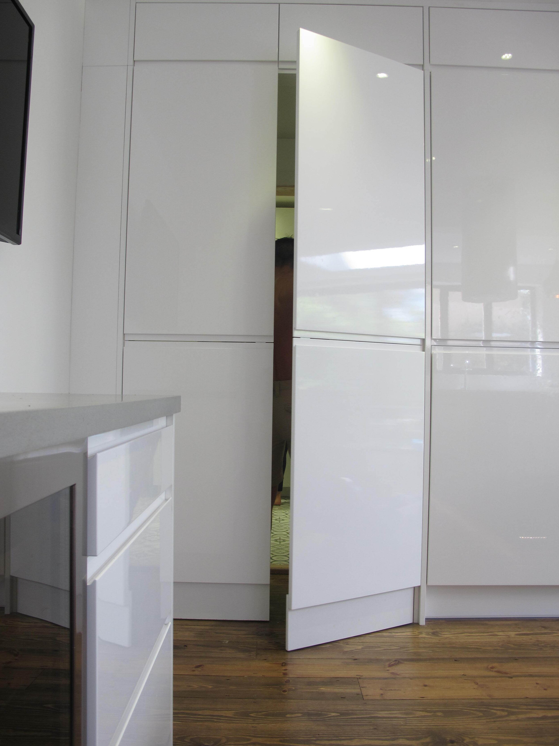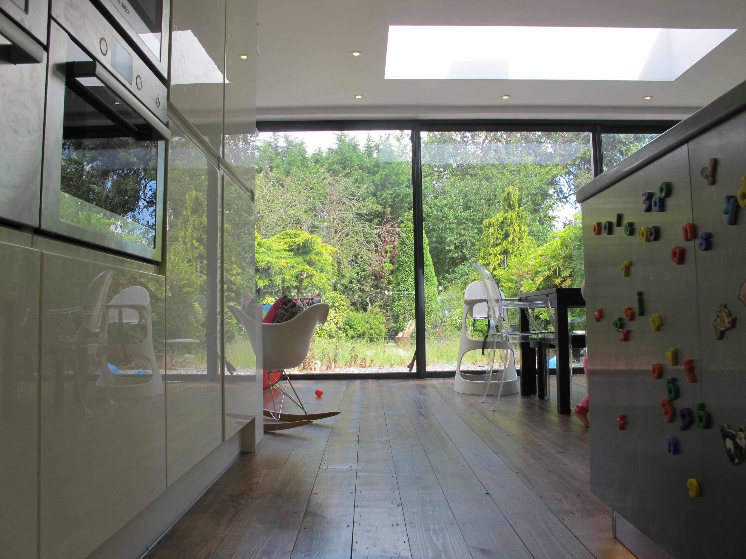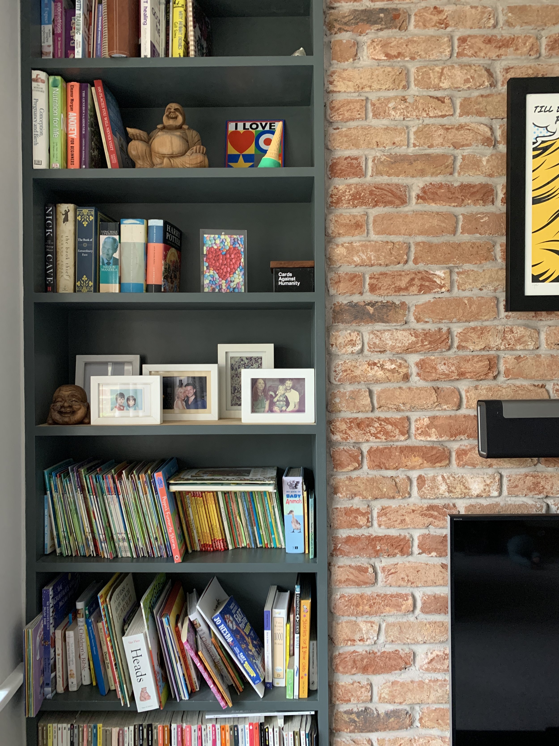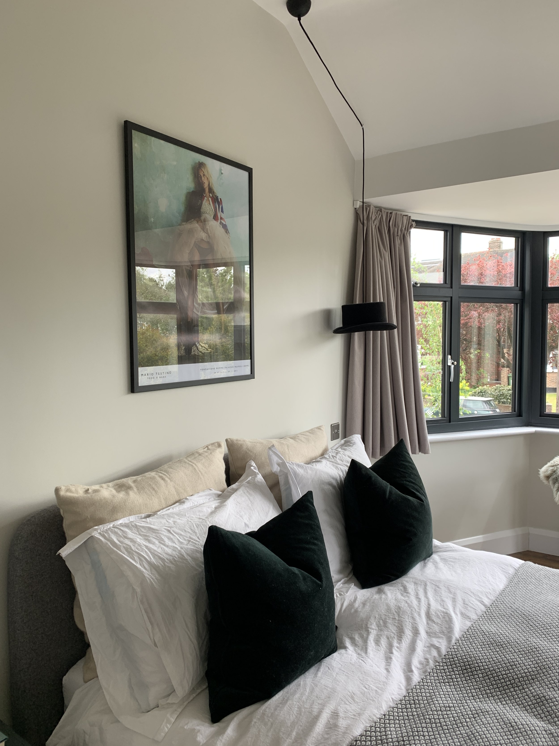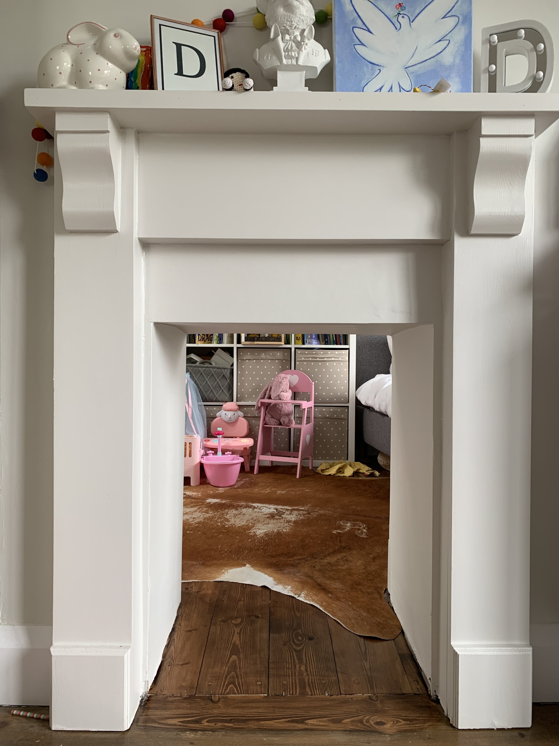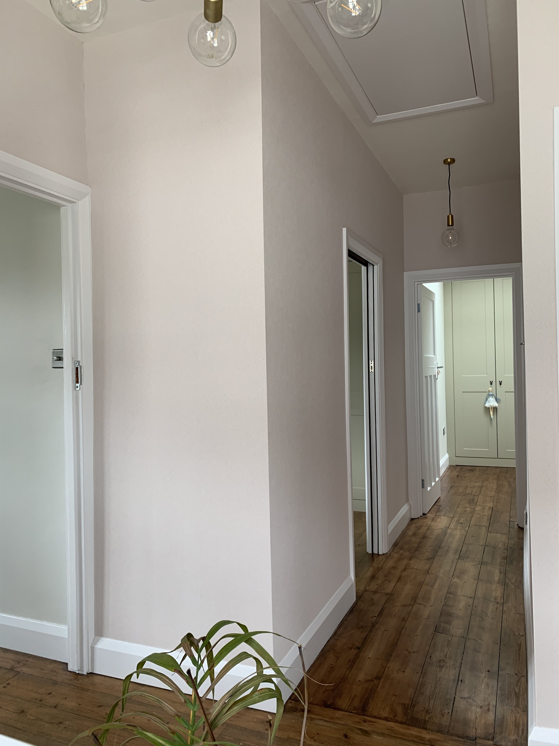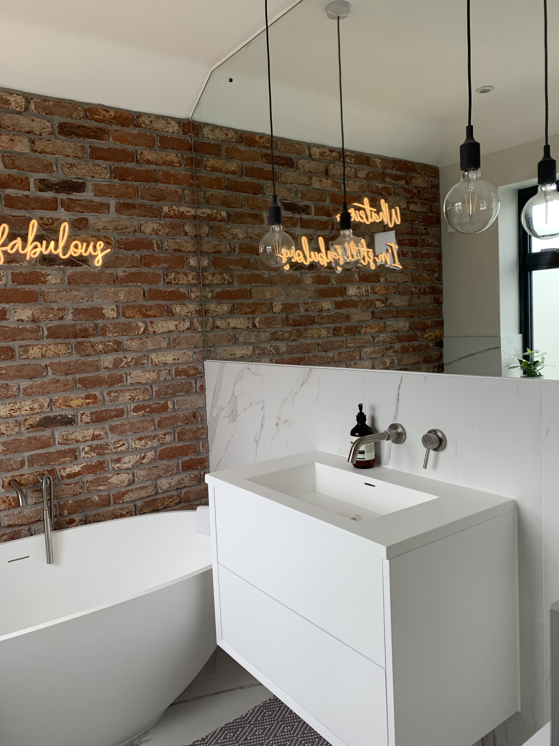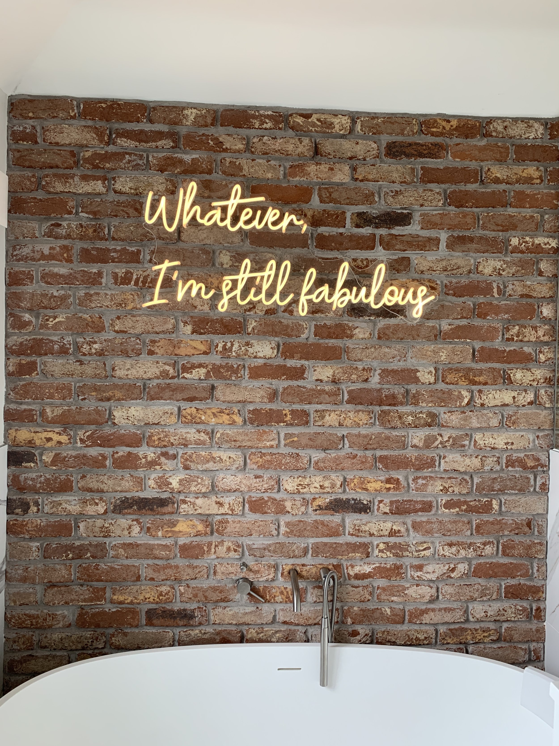Upwood I
The brief for this 1930’s detached house in Lee south east London was to provide an open plan kitchen dining and snug area by removing the rear ground floor wall to the house and extending a single storey extension outwards towards the garden and boundaries. An additional downstair bathroom was also required which was set behind hidden doors within the kitchen run to provide a discreet practical solution. Phase 2 of this project saw a 1st floor extension over the garage to contain one new bedroom and ensuite to the master bedroom. A fun connection was made through the existing fireplace to connect two bedrooms together.
